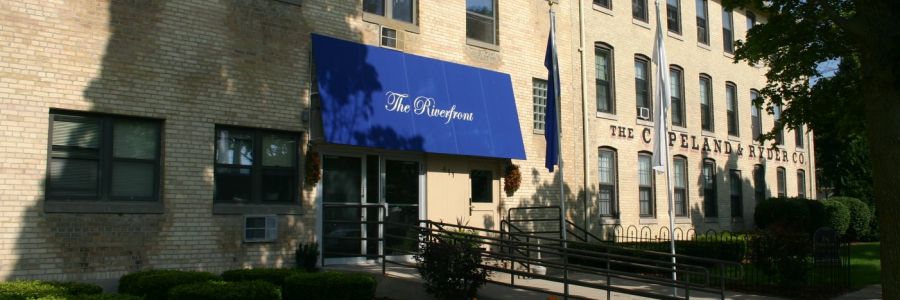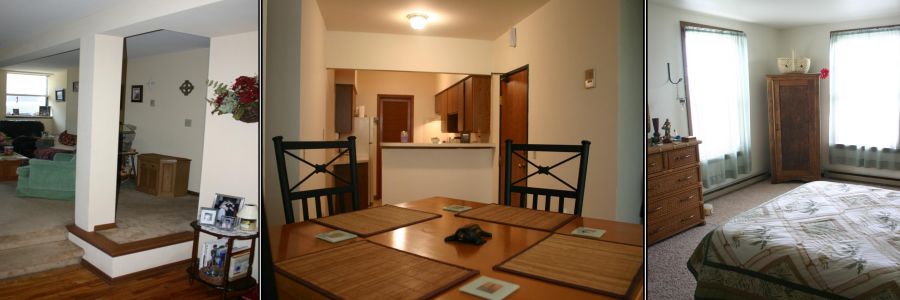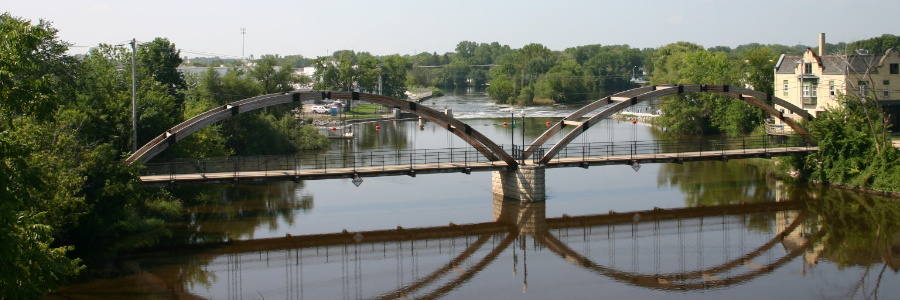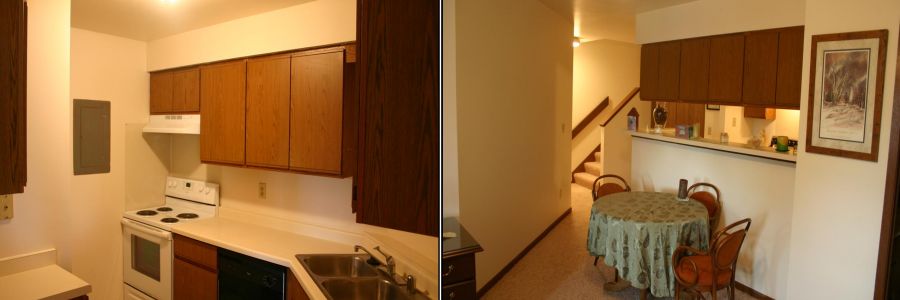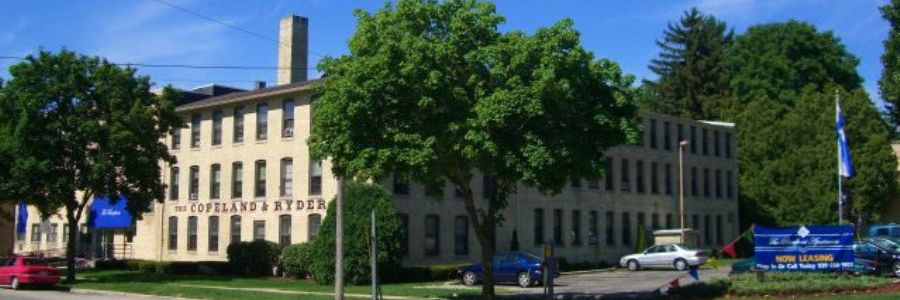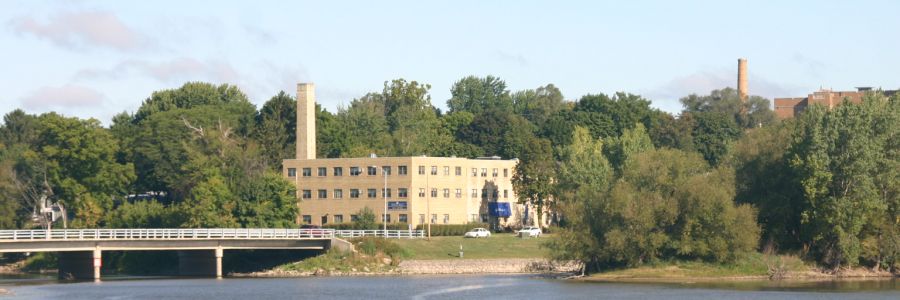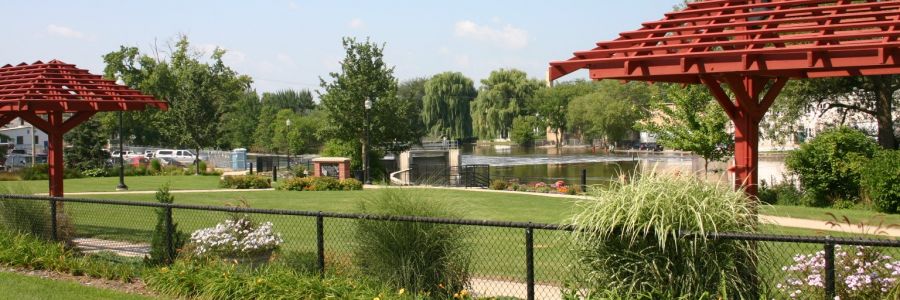Floor Plans
One Bedroom – approx. 720 - 1,050 sq. ft.
Our incredible large one bedroom, one bath apartments have a great use of space and many amenities such as walk-in pantries, raised living rooms, angled walls and views of the river. All of our one bedroom apartments come with full size appliances and plenty of cupboard space in the kitchen.
Two Bedroom – approx. 1,000 sq. ft.
Our two bedroom, one bath apartments were designed with you in mind. Choose from a variety of floor plans that include large walk-in closets, hardwood floors, walk-in pantries, and galley kitchens with breakfast bar. All of our two bedroom apartments have large bedrooms with lots of closet space.
Three Bedroom – approx. 1,100 - 1,360 sq. ft.
Our three bedroom, two full bath apartments were perfectly designed.The open concept floor plans include a living room / dining room combination, galley or walk-through kitchens, extra wide hallways, linen closet, and spacious bedrooms with loads of closet space.
Two Bedroom Town Homes– approx. 1,000 - 1,300 sq. ft.
Our two bedroom, one and one-half bath town homes have private entry, a nice size kitchen with pantry and views of the Crawfish River. Select town homes have cathedral ceilings, foyers, and double closets in the master bedroom.
Welcome home to The Riverfront Apartments!
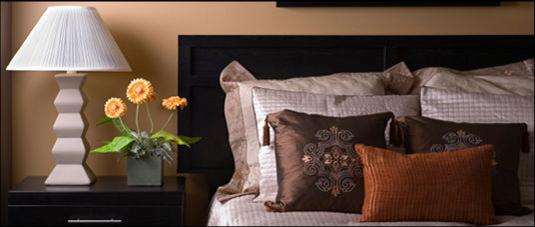
.
